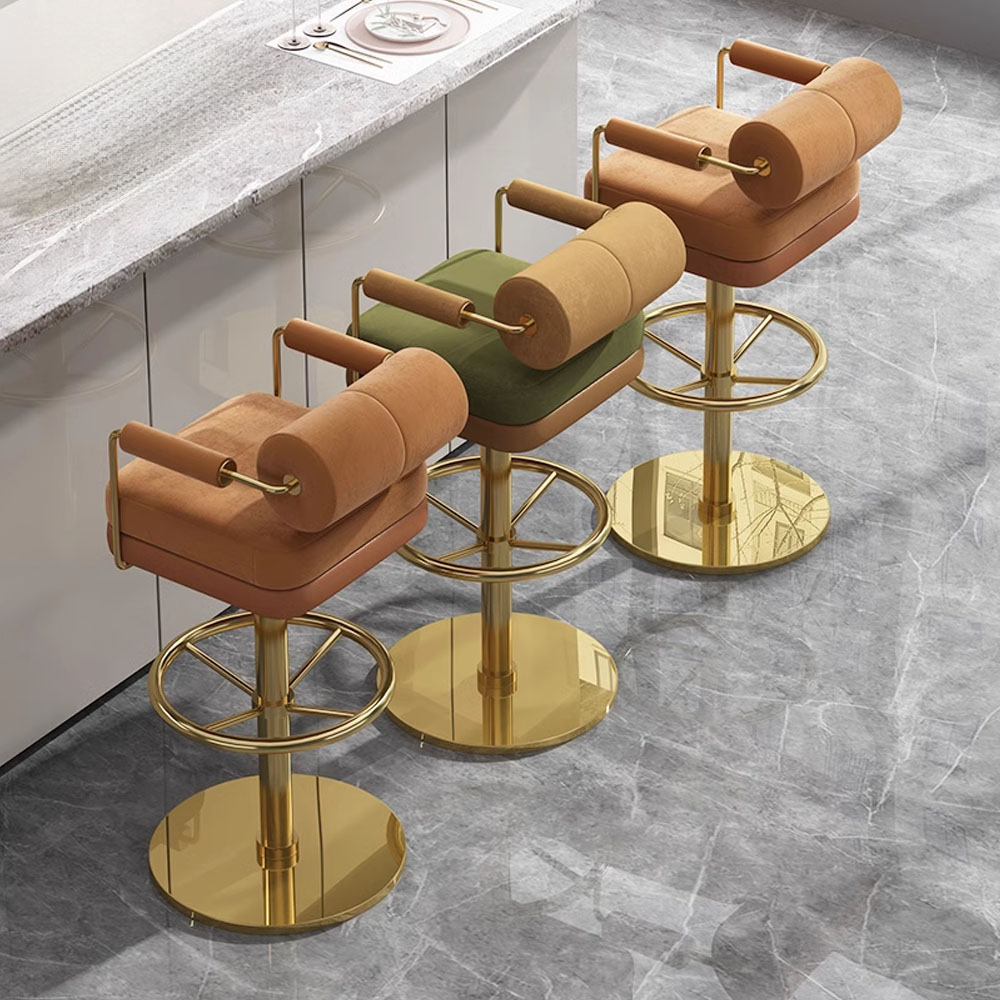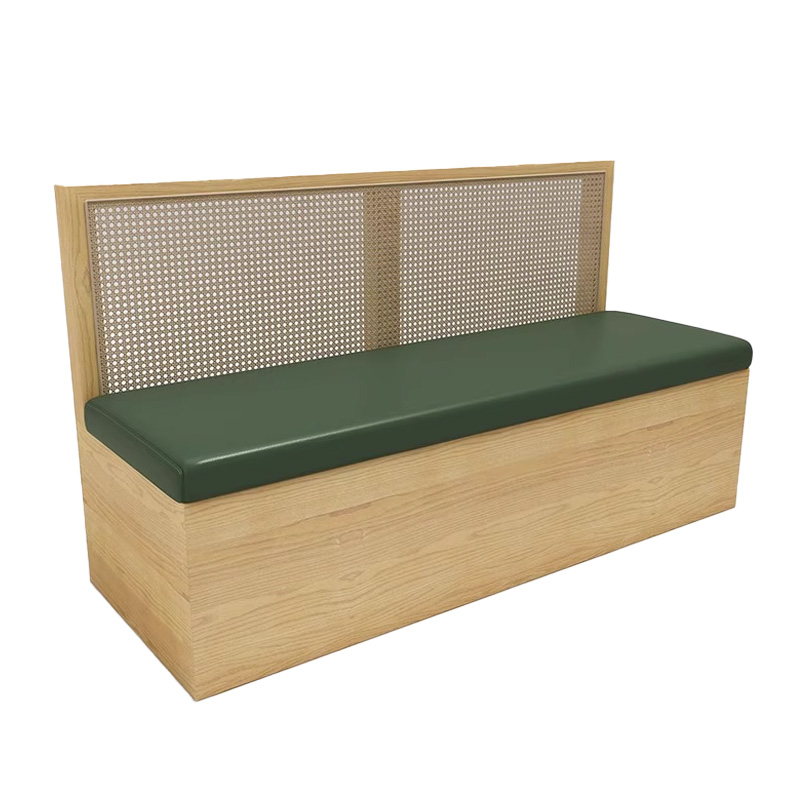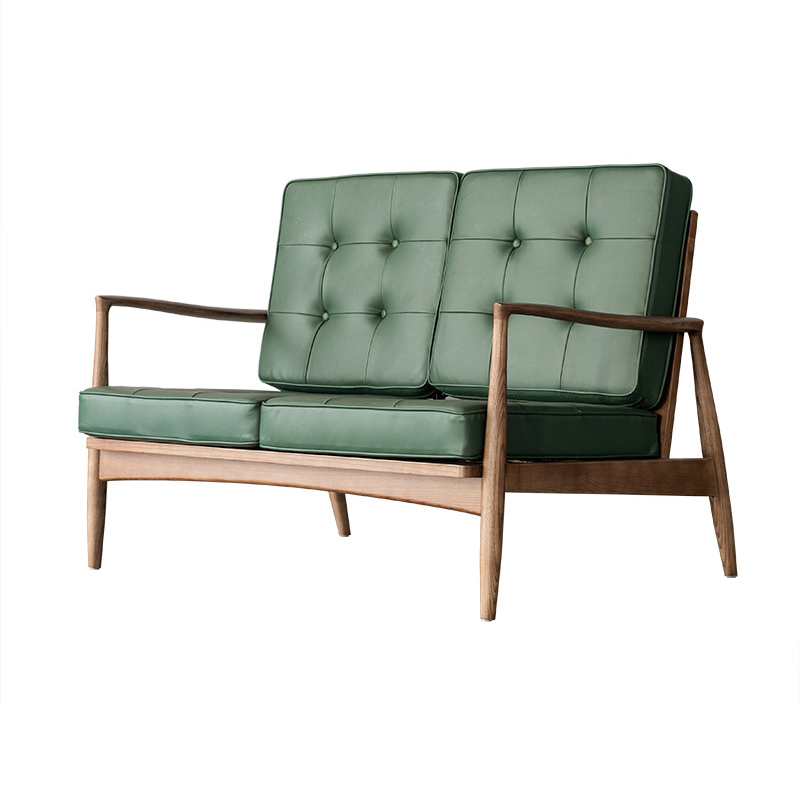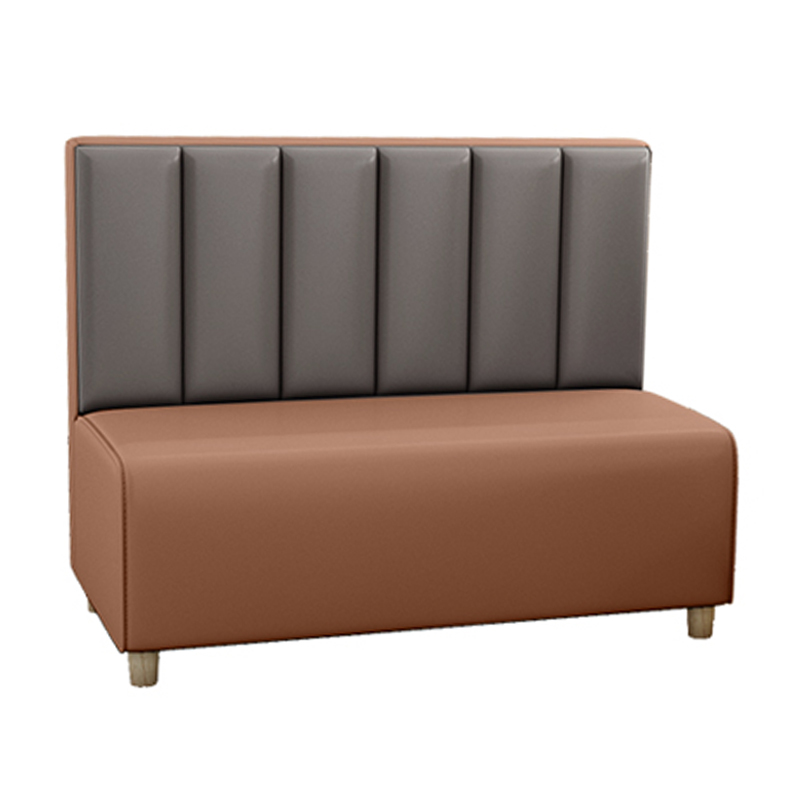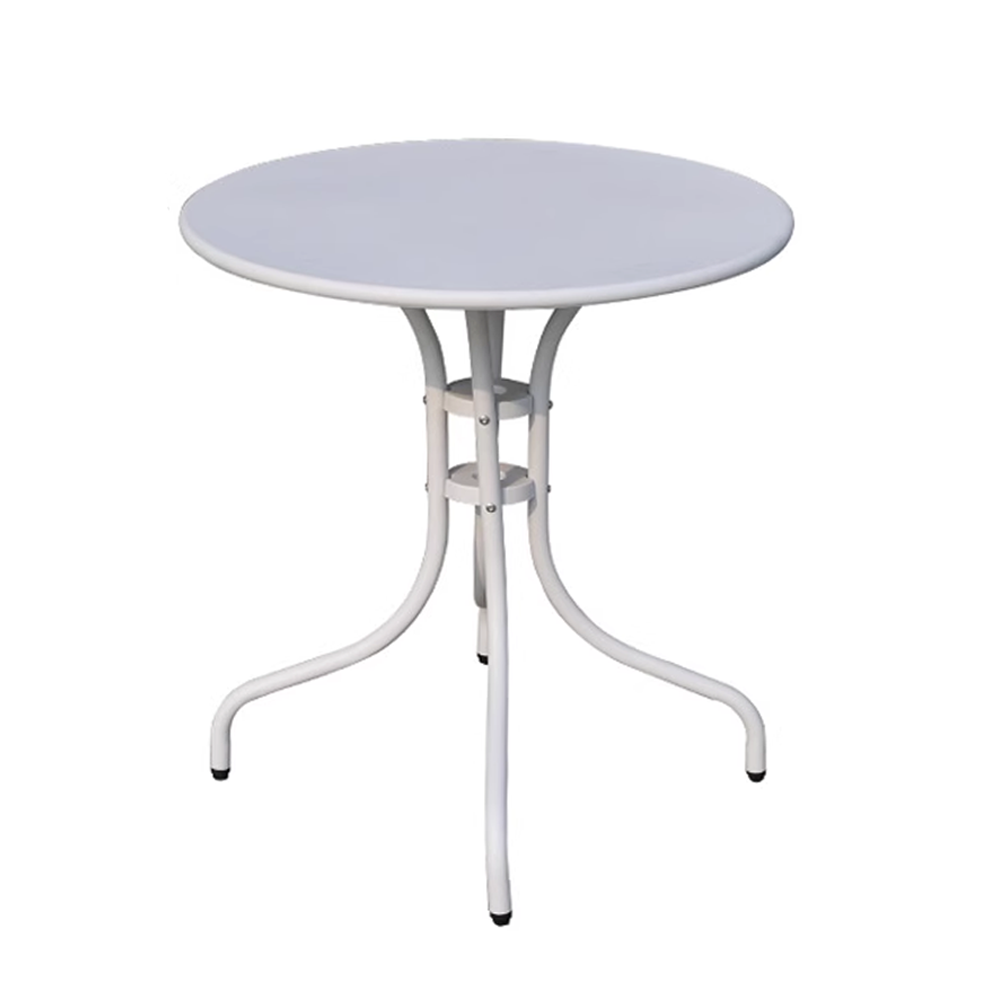Planning a booth restaurant layout? Great decision—booths can create privacy, improve space efficiency, and elevate the dining experience. But when poorly designed, they can lead to customer discomfort, operational inefficiencies, and even brand inconsistency.
This 2025 design guide breaks down 6 major mistakes restaurateurs often make when designing booth layouts, and more importantly, how to avoid them. Whether you’re launching a new space or remodeling an existing one, these expert insights will help you create a functional and beautiful restaurant environment.

1. Mistake: Inadequate Circulation Space
Why it matters: When booths are installed too close together, it disrupts both customer comfort and staff workflow. According to ADA standards and hospitality space planning norms, aisle width should be no less than 36 inches (91 cm) for single-direction movement.
How to avoid it:
- Design booth layouts with digital planning tools
- Leave at least 42–48 inches of clearance for high-traffic areas
- Placing booths against walls helps maximize space and keep central pathways clear.

2. Mistake: Poorly Sized Booth Dimensions
Why it matters: Not all booths fit all body types. Shallow seating, awkward back angles, or high tables can create discomfort and reduce dwell time.
Recommended booth dimensions (ASTM Guidelines):
- Seat height: 18 inches
- Seat depth: 18–20 inches
- Back height: 36–42 inches
- Table height: 30 inches
How to avoid it: Work with a supplier experienced in restaurant booth furniture design who can tailor sizing based on user demographics and use case (e.g., casual dining vs. fine dining).

3. Mistake: Overcomplicating the Design Theme
Why it matters: Booths restaurant that don’t match the rest of your restaurant’s style feel out of place. Too many materials, colors, or lighting styles create visual noise that overwhelms the diner.
How to avoid it:
- Choose 1–2 consistent materials (wood, vinyl, metal)
- Match upholstery tones to your brand colors
- Use ambient lighting to create uniform warmth

4. Mistake: Skipping Commercial-Grade Materials
Why it matters: Booths take a beating. Cheap or residential-grade seating can wear out within months under restaurant traffic. Check for durability certifications like ASTM F1687 and ISO 7173 when evaluating furniture quality.
How to avoid it:
- Use commercial-grade vinyl or leatherette for upholstery
- Avoid materials prone to staining or tearing
- Ask suppliers for warranty and material samples


5. Mistake: Ignoring Acoustics and Sound Control
Why it matters: Booths placed in tight rows without sound buffering create a noisy atmosphere, especially with hard surfaces. This can reduce conversation comfort and lower table turnover.
How to avoid it:
- Opt for high-back booths to serve as natural sound barriers
- Use fabric panels or acoustic padding on booth backs
- Consider ceiling baffles or wall-mounted panels for large spaces

6. Mistake: Designing for Looks Only (Not Maintenance)
Why it matters: While tufted velvet booths or sharp-angled wood look stunning, they’re often hard to clean and maintain.
How to avoid it:
- Choose antimicrobial and stain-resistant surfaces
- Steer clear of deep grooves and tufted designs that can collect dirt and debris.
- Prioritize booth seating with removable cushions or hidden seams

About Mingmeng Furniture
If you’re not sure where to start, it’s worth consulting a professional restaurant furniture supplier. Founded in 2015, Mingmeng Furniture is a trusted manufacturer of high-quality commercial furniture, specializing in restaurant booth seating, restaurant chairs, bar stools, and dining tables.
Why clients trust Mingmeng:
- Products meet ISO, BIFMA, and ASTM standards
- In-house design and engineering for custom layouts
- Proven export experience across the US, Europe, and Southeast Asia
Whether you’re building a brand-new restaurant or upgrading your existing space, our team offers tailored solutions that blend durability, beauty, and function.

Frequently Asked Questions
Q1: What’s the difference between commercial and residential booth furniture?
A: Commercial booth seating is built with reinforced frames, durable foams, and certified upholstery designed for high-traffic environments.
Q2: Can booth dimensions be customized?
A: Yes, many manufacturers like Mingmeng offer fully custom sizes, including booth depth, back height, and finish material.
Q3: What’s the best material for booth upholstery?
A: Commercial-grade vinyl and treated fabrics are best for stain resistance, easy cleaning, and long-term performance.
Q4: How do I know if a furniture supplier is reliable?
A: Check if they comply with international standards (e.g., ISO, ASTM), offer customization, and have a track record with hospitality clients.
Q5: Can booth seating help with restaurant noise levels?
A: Absolutely. High-back and padded booths naturally absorb sound, helping to reduce ambient noise.
Design Smarter in 2025
To recap, the six biggest booth design mistakes to avoid are:
- ❌ Poor spacing and circulation
- ❌ Incorrect booth dimensions
- ❌ Inconsistent design aesthetics
- ❌ Non-commercial materials
- ❌ No noise mitigation
- ❌ Difficult-to-maintain finishes
By avoiding these traps, you’ll design a booth layout that’s practical, durable, and beloved by guests.


 English
English Zulu
Zulu Igbo
Igbo Yoruba
Yoruba Xhosa
Xhosa Afrikaans
Afrikaans Sesotho
Sesotho Thai
Thai Vietnamese
Vietnamese Indonesian
Indonesian Malay
Malay Lao
Lao Myanmar
Myanmar Khmer
Khmer Turkish
Turkish Hausa
Hausa Portuguese
Portuguese Hindi
Hindi Arabic
Arabic Russian
Russian Japanese
Japanese Chinese
Chinese